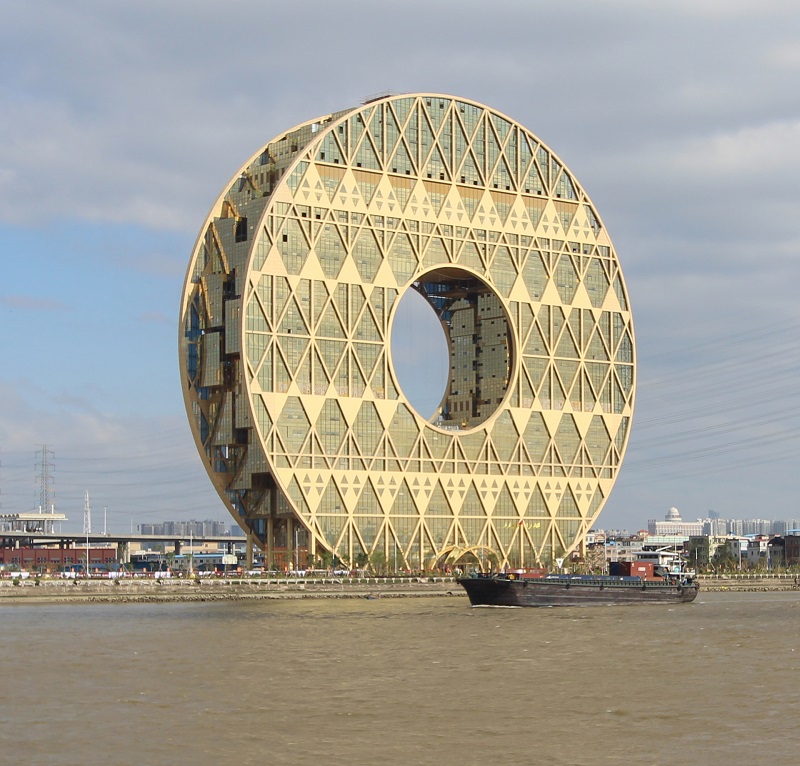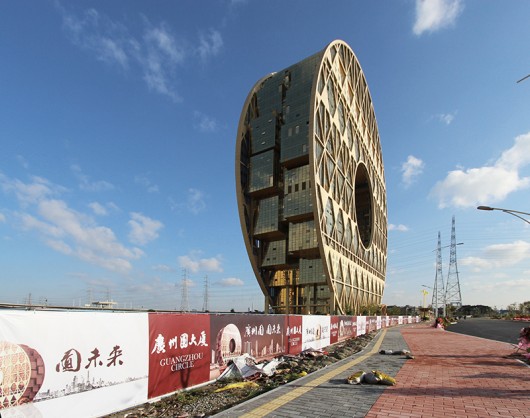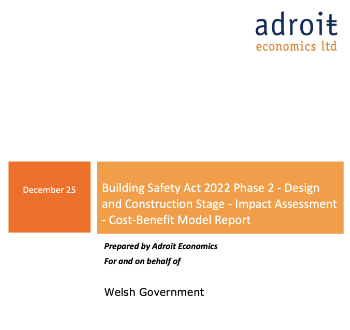Guangzhou Circle
Guangzhou Circle is a landmark building completed in 2013, located on the edge of the Pearl River, Guangdong province, China.
The iconic building was designed by the Italian architect Joseph Di Pasquale as headquarters for Hongda Xingye Group and Guangdong Plastic Exchange. It was intended to serve as a contrast with the stereotypical skyscrapers of the west.
Reaching 138 m, the building has 33 storeys and a total floor area of 85,000 sq. m. It is formed by two rows of blocks that are progressively pushed out to an extreme cantilever of 25 m. This creates a 50 m diameter circular hole in the centre of the building which has almost no architectural comparison anywhere in the world.
The building’s front and rear walls are clad with copper plates, while the curved side walls are formed by a series of glazed rectilinear boxes.
The design concept was inspired by jade discs and the numerological tradition of fengh shui in China. When reflected in the surface of the river, it represents the double disc of jade synonymous with the ancient Chinese dynasty of the area, as well as the number ‘8’, which has a strong resonance in Chinese culture.
[edit] Related articles on Designing Buildings Wiki
- Building of the week series.
- Build operate transfer BOT.
- CCTV Headquarters.
- Fuji TV Building, Tokyo.
- Gate to the East.
- MahaNakhon, Bangkok.
- Manchester Civil Justice Centre.
- Nakagin Capsule Tower.
- Phoenix International Media Center, Beijing.
- Office Center 1000 Kaunas.
- Republic of Kugelmugel.
- Robot Building, Bangkok.
- Teapot building.
- The Atomium.
- Unusual building design of the week.
Featured articles and news
What they are, how they work and why they are popular in many countries.
Plastic, recycling and its symbol
Student competition winning, M.C.Esher inspired Möbius strip design symbolising continuity within a finite entity.
Do you take the lead in a circular construction economy?
Help us develop and expand this wiki as a resource for academia and industry alike.
Warm Homes Plan Workforce Taskforce
Risks of undermining UK’s energy transition due to lack of electrotechnical industry representation, says ECA.
Cost Optimal Domestic Electrification CODE
Modelling retrofits only on costs that directly impact the consumer: upfront cost of equipment, energy costs and maintenance costs.
The Warm Homes Plan details released
What's new and what is not, with industry reactions.
Could AI and VR cause an increase the value of heritage?
The Orange book: 2026 Amendment 4 to BS 7671:2018
ECA welcomes IET and BSI content sign off.
How neural technologies could transform the design future
Enhancing legacy parametric engines, offering novel ways to explore solutions and generate geometry.
Key AI related terms to be aware of
With explanations from the UK government and other bodies.
From QS to further education teacher
Applying real world skills with the next generation.
A guide on how children can use LEGO to mirror real engineering processes.
Data infrastructure for next-generation materials science
Research Data Express to automate data processing and create AI-ready datasets for materials research.
Wired for the Future with ECA; powering skills and progress
ECA South Wales Business Day 2025, a day to remember.
AI for the conservation professional
A level of sophistication previously reserved for science fiction.
Biomass harvested in cycles of less than ten years.
An interview with the new CIAT President
Usman Yaqub BSc (Hons) PCIAT MFPWS.
Cost benefit model report of building safety regime in Wales
Proposed policy option costs for design and construction stage of the new building safety regime in Wales.
Do you receive our free biweekly newsletter?
If not you can sign up to receive it in your mailbox here.


























